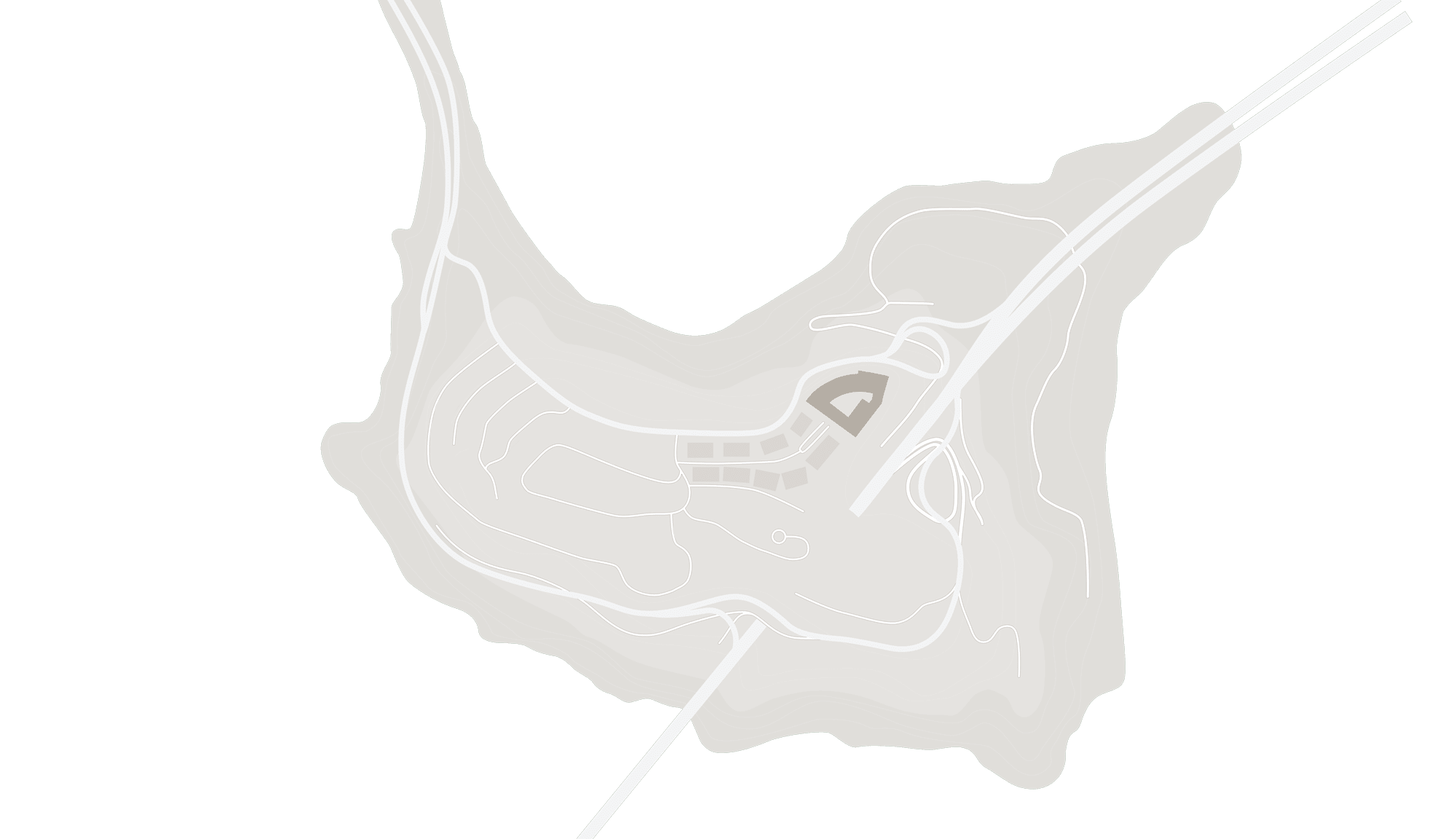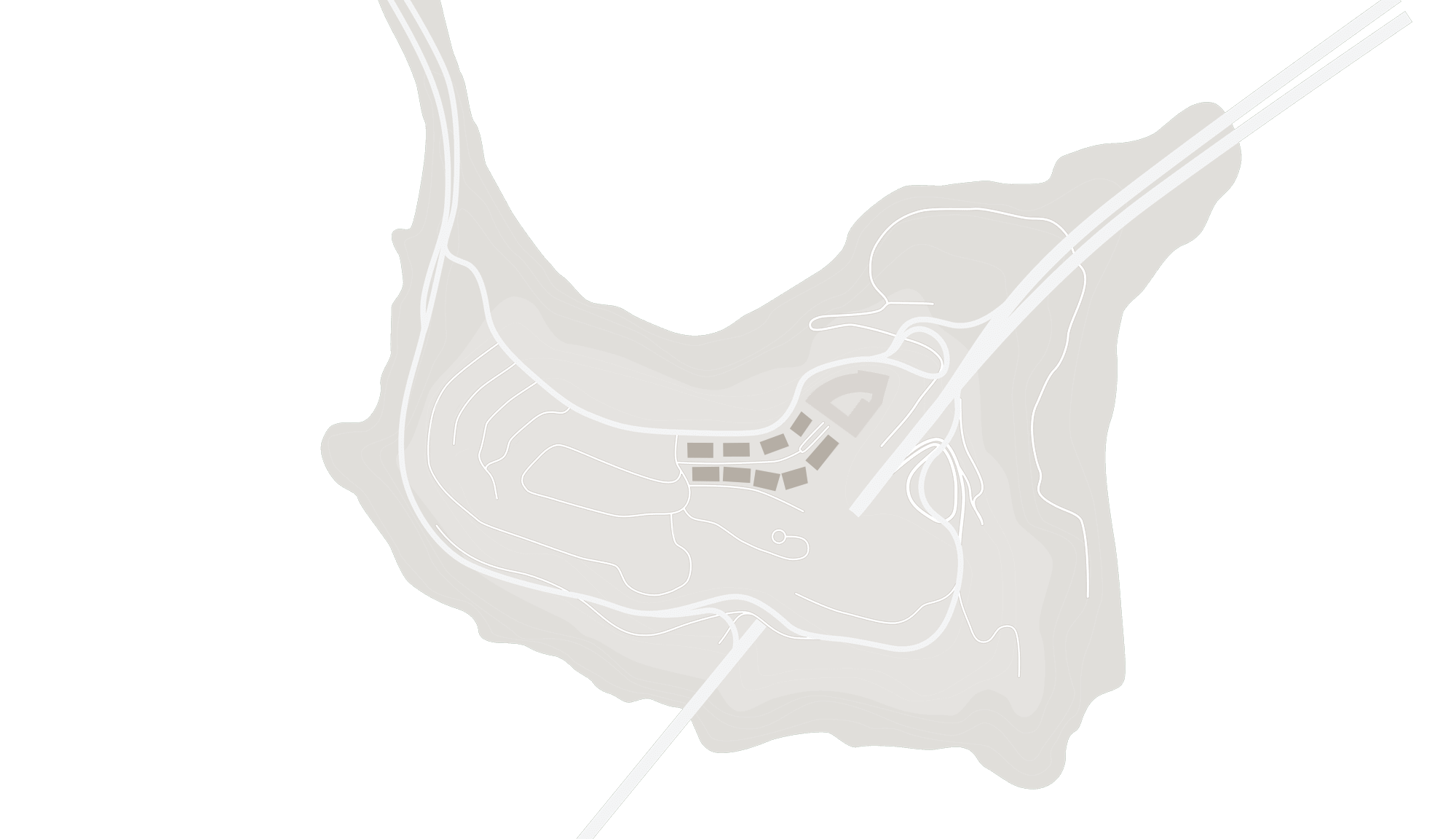Floor plans


Residences
THE BRISTOL
Studio, one, two-, and three bedroom condominium homes
designed by Hart Howerton and Edmonds + Lee Architects
Building
Bed/Bath
Indoor Living
Outdoor Living
Floor Plan
Building
Bed/Bath
Indoor Living
Outdoor Living
Floor Plan
Building
Bed/Bath
Indoor Living
Outdoor Living
Floor Plan
Building
Bed/Bath
Indoor Living
Outdoor Living
Floor Plan
Building
Bed/Bath
Indoor Living
Outdoor Living
Floor Plan
Building
Bed/Bath
Indoor Living
Outdoor Living
Floor Plan
Building
Bed/Bath
Indoor Living
Outdoor Living
Floor Plan
Building
Bed/Bath
Indoor Living
Outdoor Living
Floor Plan
Building
Bed/Bath
Indoor Living
Outdoor Living
Floor Plan
Building
Bed/Bath
Indoor Living
Outdoor Living
Floor Plan
Building
Bed/Bath
Indoor Living
Outdoor Living
Floor Plan
Building
Bed/Bath
Indoor Living
Outdoor Living
Floor Plan
Building
Bed/Bath
Indoor Living
Outdoor Living
Floor Plan
Building
Bed/Bath
Indoor Living
Outdoor Living
Floor Plan
Building
Bed/Bath
Indoor Living
Outdoor Living
Floor Plan
Building
Bed/Bath
Indoor Living
Outdoor Living
Floor Plan
Building
Bed/Bath
Indoor Living
Outdoor Living
Floor Plan
Building
Bed/Bath
Indoor Living
Outdoor Living
Floor Plan
THE COVE RESIDENCES TOWNHOMES
Single-family two- to four-bedroom row house-style home
thoughtfully designed by award-winning Hart Howerton and
Meyer Davis. Each features private entrances with attached
garages and generous terraces that capture exceptional island,
Bay and city views.
Building
Bed/Bath
Indoor Living
Outdoor Living
Floor Plan
Building
Bed/Bath
Indoor Living
Outdoor Living
Floor Plan
Building
Bed/Bath
Indoor Living
Outdoor Living
Floor Plan
Building
Bed/Bath
Indoor Living
Outdoor Living
Floor Plan
Building
Bed/Bath
Indoor Living
Outdoor Living
Floor Plan
Building
Bed/Bath
Indoor Living
Outdoor Living
Floor Plan
Building
Bed/Bath
Indoor Living
Outdoor Living
Floor Plan
THE COVE RESIDENCES FLATS
Estate-sized single-level homes designed by Hart Howerton
and Meyer Davis located in a boutique building featuring 7
Flats, with a top full-floor residence and three floors
comprised of two half floor residences.